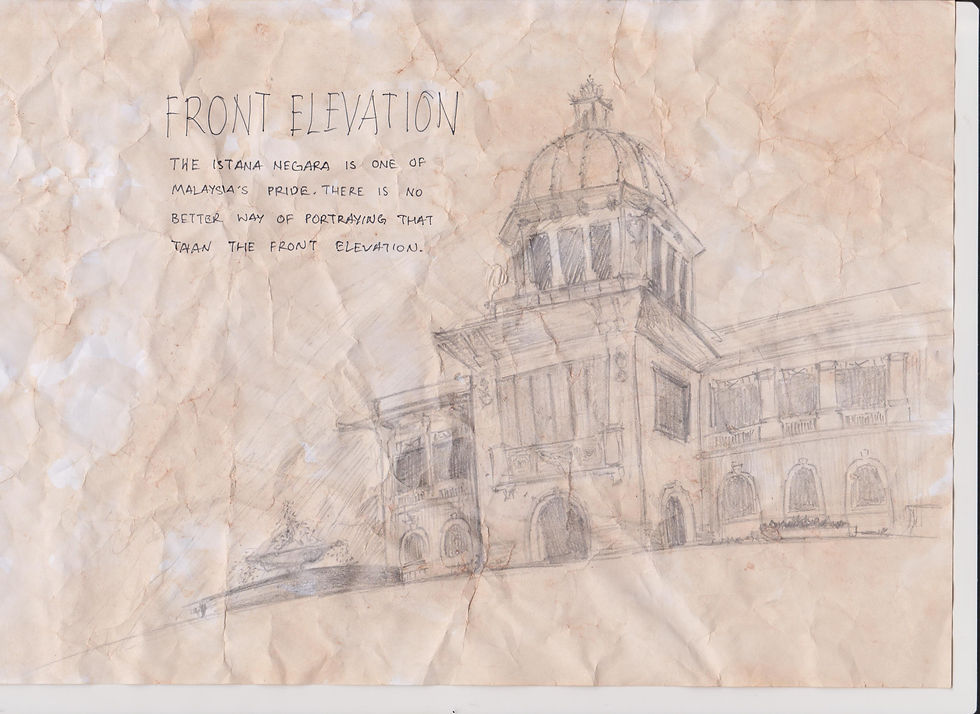
Tang Kar Jun
Architect in the Process

Methods of Documentation & Measured Drawings [Short Semester]
For this short semester, we have only a subject, Methods of Documentation and Measured Drawings. This module aims to develop an understanding of the principles of building preservation and methods of documentation; measured drawings, written documentation and photographic documentation. This subject teaches me new methods of documenting historic structures to preserve an accurate record of historic property to be used. It also includes basic preparation of measured drawings of a building to prescribed standards. This module comes with three projects and are as such :
Project 1: Sketchbook and Journal
The first project was an on-site exercise where we have to sketch certain qualities of the given building. The requirement was 10 sketches which consists of plan, section, elevation, 2 poetic quality, 2 genius loci, 2 cultural attribute and 2 construction details. By visiting the site and getting to know the place, we can find a lot of views worth sketching out. It is entirely up to us to sketch whatever we want as long as it's within the requirement field. After completing the sketches, we have to document it with a hand-made cover and compile it for submission.




Project 2: Measured Drawings
The second project is the major part of this semester as it requires the most attention. We are to produce a set of measured drawings of Istana Negara in Autocad and submit a hardcopy. The other part is making a model of the building with as much details as possible. Through this project, I was able to interpret historic architecural elements, structure and buildings. By having an on-site project, I get to learn measuring hands-on. With all the information obtained, it was essential to the measured drawiings, model making and also the final project's report. Truly, this groupwork was one that really required the teamwork of all and I was happy that everyone put their all into it and completed the work together. Below are the final drawings and the model that we submitted:
 Istana Negara |  Closeup view |  Details |
|---|---|---|
 Side elevation |  Arches & Exterior |  Details |
 Perspective view |  Balcony |  Windows |
 Dome |  Front entrance |  Front entrance closeup |
 Throne room closeup |  Front entrance closeup |  Plan & Side elevation |
 Window details |  Istana Negara Lightbox |  Istana Negara Lightbox |
 Istana Negara Lightbox perspective |  Istana Negara Lightbox detail & plan |  Istana Negara Lightbox plan |
 Istana Negara Lightbox side |
Model Picture Collage
Project 3: Report
The final project which begins with the second project is the accumulation of information and from all groups to file a report. The report records elaborate informations such as the significance of the building being measured from various aspects such as architectural, historical and cultural. By working on the report, I was able to document the significance of the building to accompany the measured drawings. I have also learnt the mutual relationship of architecture and its inhabitants. The final project also comes with a video which shows the history and culture.


