top of page

Tang Kar Jun
Architect in the Process

Computer Applications
For Project 1 of computer applications, we are to model a building into 3d using various applications such as Autocad, Rhino and 3DSMAX. It was difficult learning how to use this apps but were very useful to an architect's life. And without further ado, below are my progress and perspective views.
 progress (0).jpg |  progress (1).jpg |  progress (2).jpg |
|---|---|---|
 progress (3).jpg |  progress (4).jpg |  progress (5).jpg |
 progress (6).jpg |  progress (7).jpg |  progress (8).jpg |
 progress (9).jpg |  perspective (1).jpg |  perspective (2).jpg |
 perspective (3).jpg |  perspective (4).jpg |  perspective (5).jpg |
 1 final.jpg |  2 final.jpg |  3 final.jpg |
|---|---|---|
 4 final.jpg | 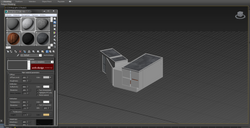 progress doing material texture |  progress doing material texture render |
 progress doing background + trees |  progress render | 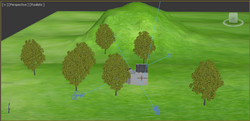 progress 2nd camera |
 progress 2nd camera render |  progress 3 |  church of light render 1 |
 church of light render 2.jpg |  church of light render 3.jpg |  church of light render 4.jpg |
 COL FINAL RENDER 1 JPG.jpg |  COL FINAL RENDER 2 JPG.jpg |  COL FINAL RENDER 3 JPG.jpg |
|---|---|---|
 progress 1.PNG |  progress podium chair render.PNG |  progress making chairs and position.PNG |
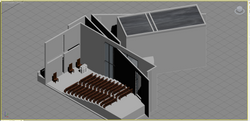 progress 2.PNG | 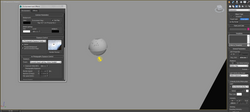 progress adding lights.PNG |  progress render light.PNG |
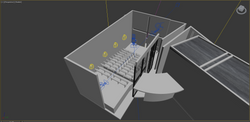 progress camera place.PNG |  progress portal 2sky.PNG |  progress cam 2.PNG |
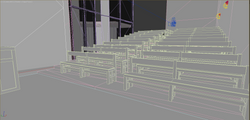 progress cam 3.PNG |  progress cam 4.PNG |
Model is transferred to Lumion and then rendered to produce the final clip.
bottom of page