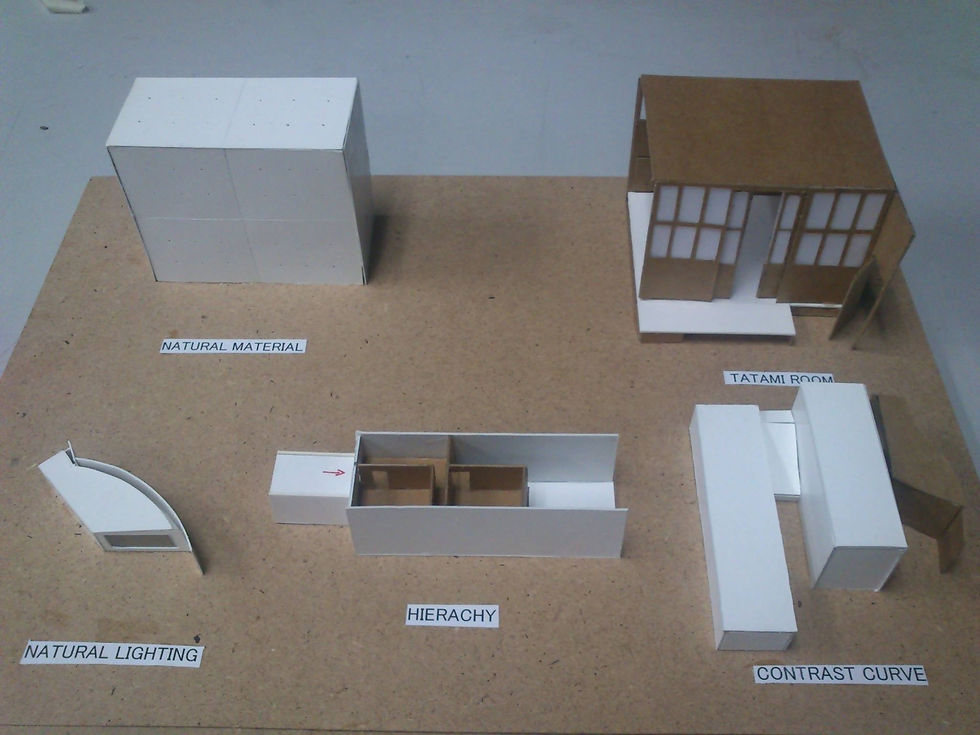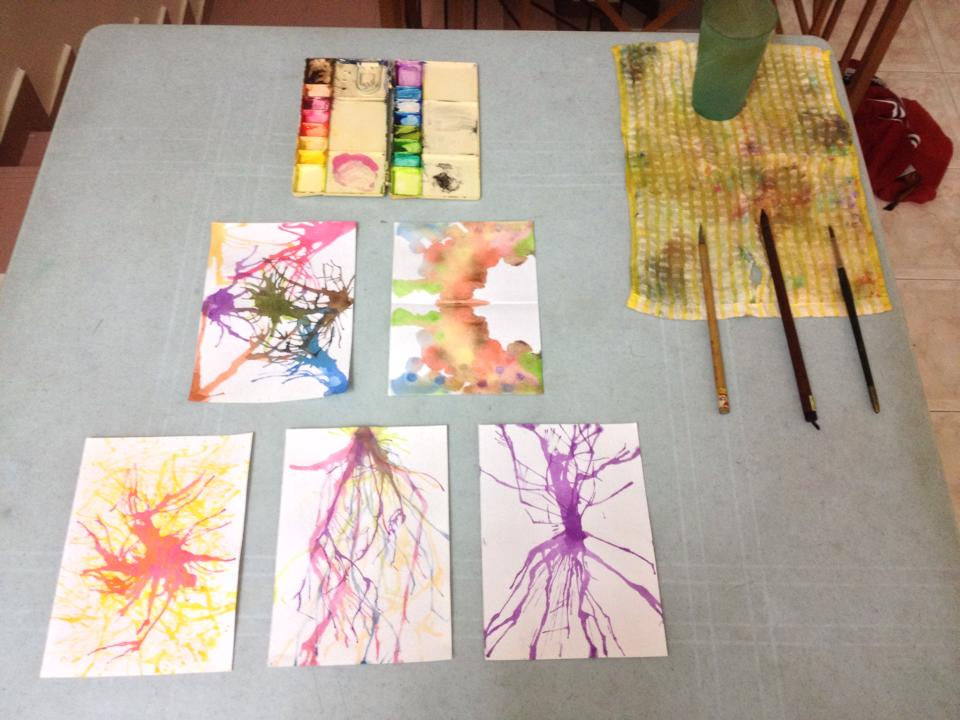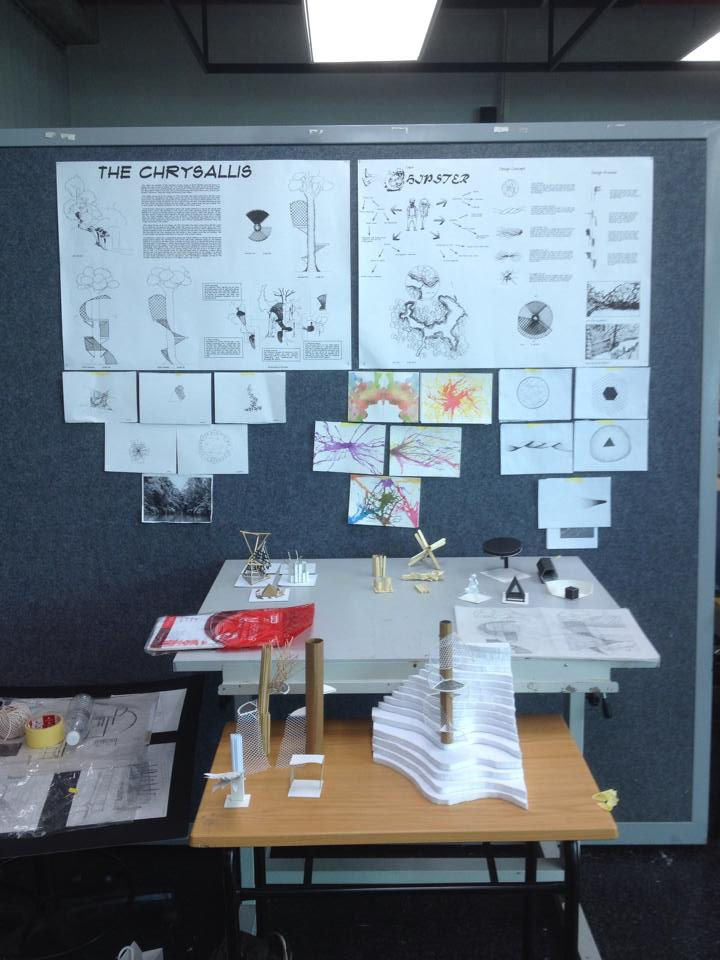
Tang Kar Jun
Architect in the Process

Design Studio 2
Design Studio 2 is a continuation of its predecessor and likewise helps us to study on the details of creating a creative space to live in. We were taught to explore the spaces of a building in more detail through the architectural elements: architectonics.-solid, planes, lines and frames. By getting the basics down, we can more or less complete the other assignments as we now know the needs of a building. What's stopping us is only ourselves and we will attempt to improve ourselves.
Project 1: FAMOUS PEOPLE, FAMILIAR FACES & DIAGRAMMATIC ABSTRACTION
Our first project requires us to form a group and create an interactive video explaining our findings on a famous architect and one of his building. Later we are to produce a complete set of architectural drawing of the selected building. Me and my group were doing the Tadao Ando's Church of Light




Project 2a: Site Condition & Analysis and Birdwatch Tower @ Fraser’s Hill
The second project was given when we went for our site visit to Fraser's Hill. It is as stated:
1. Site Conditions & Analysis
In groups (combination of 2 tutorial groups from Project 1), conduct site analysis of the physical context, social, cultural and/or
historical issues within the overall site. Use the following reference as a framework for your recording and analysis of your site:
White, E. 2004. Site Analysis: Diagramming Information for Architectural Design. Tallahassee, Florida: Architectural Media Ltd.
Collect data and record on the following using physical maps/diagrams and models:
Site survey: provide dimensions of its width and depth and indicate any adjacent buildings at the levels of plans, elevations
and sections to create an accurate record of what currently exists
Orientation (sun path) and Climate (rainfall & temperature)
Site topography / contours
Access and Circulation
Existing Structure and Materiality of the site surrounding
Vegetation and Hydrology
Views and Vistas
Historical and Cultural
SWOT
2. Birdwatch Tower
Individually, produce your personal interpretation of the site in the form of sketches.
In group of two, you are to begin with a volume in the form of a solid cube 3 x 3 x 3 meter. By selecting a character, you are
to design a Bird Watch Tower at Fraser’s Hill for the purpose of bird watching/contemplation/simply just to enjoy the
view. It shall include the activities of resting, meditation, observation, viewing etc. in which furniture and equipment must fit
and be incorporated with the design. This structure should correspond to the site that you have chosen. Adequate
access, circulation and fenestration are mandatory
For the 1st part, my group was in charge of doing the existing structure and materiality of the site surrounding. The site at Fraser's Hill where we went was at Allan's Water where it is mostly close to nature and the walkways are mostly slopes. The materiality only exists at the front part of the site. Click the below file to see my group's full material analysis.
The next assignment is to produce 5 abstract drawings of 5 inspirational pictures taken from site. And from those 5, choose a few and collaborate with my teammates' concept to make a birdwatch tower consisting of our abstract elements.

All my abstract drawings are done in a "spreading"theme and achieved with watercolour.

My models are also done with a single material, ice cream sticks


All my abstract drawings are done in a "spreading"theme and achieved with watercolour.
Project 2b: Retreat House at Fraser’s Hill
This project is resumed after the first one, where now instead of a birdwatch tower, we are to design a functional retreat house at Fraser's Hill. The objectives of this project are:
• To introduce the notions of concepts, program and process in architectural design
• To introduce students’ to the understanding of user specific design requirements
• To introduce the notions of space, form and function in architectural design
• To introduce awareness of site specific design and the process of site analysis
After all the tutorials and completing my final project I have learnt to interpret and analyse simple site context. I am also able to interpret and analyse client’s character and needs in relation to the design of a small building. The final assignment made me design a simple building type that meets user requirements and respect site context that balances both internal (architectural spaces/layout/circulation) and external (aesthetics and forms) design values.
 Final model |  Final site model |
|---|---|
 Final models |  Final board 1My building "The Focus", client "hipster", elevations and sections |
 Final board 2Site plan, spatial planning, ground plan |  Final board 3Site analysis |