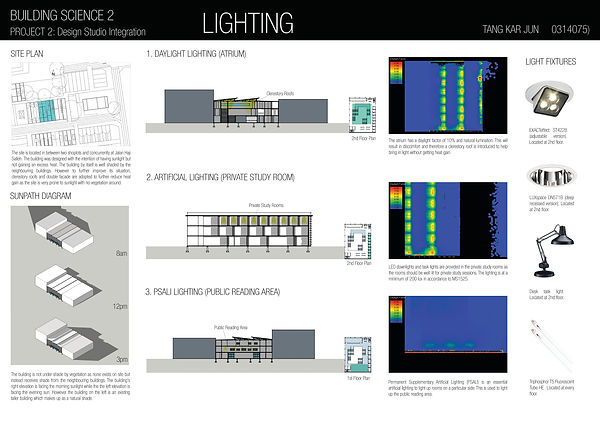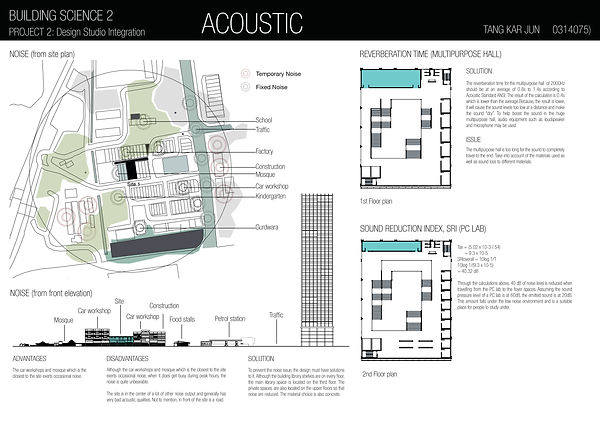
Tang Kar Jun
Architect in the Process

Building Science 2
The Community Service Initiative is a module which serves to give students an idea of how an actual construction is affected by natural light and sound. There are issues which spew from these natural sources and therefore we have responses to them as well. By understanding the day-lighting, lighting and acoustic characteristics in a space, we will then be able to identify a conducive amount of lighting and acoustic for a better environment.
The first assignment was done in a group of 7 students where we chose Brew N Bread cafe as our research site. We were to produce a documentation on analysis on space in relation to the lighting requirements and the factors which affected the site lighting. We used materials such as the LUX meter and Sound Level Meter to aid in our data collection. By understanding how an existing building has their lighting layout and acoustic functionalities, we were able to deduce the effectivity of the site space. In order to determine that, we used the data collected and used certain calculation methods such as Lumen method and transmission coefficient to help us determine the space's adequacy.
The overall gist of our research are as such:
For Lighting
-
The site conditions (sky condition, building orientation, etc)
-
Take readings of daylight level, lighting level and photos (digital images) in the chosen case study at different times of day (morning, noon, afternoon and at night).
-
Present the analysis in a lighting contour diagram.
-
Quantitative analysis is required in order to present your findings in conclusions.
-
Daylighting and lighting condition (identify the problems)
-
Present all your findings graphically as much as possible
-
Provide the calculation for the existing design.
For Acoustic
-
The general site conditions (eg. Highway, main roads adjacent to your case study)
-
Take readings of sound level indoor and outdoor and photos (digital images) in the chosen case study at different times of day (morning, noon, afternoon and at night).
-
Present the analysis in a noise contour diagram.
-
Quantitative analysis is required in order to present your findings in conclusions.
-
Indoor and outdoor noise (identify the problems)
-
Present all your findings graphically as much as possible
-
Provide the calculation for the existing design.




Project 2 - Integration
After understanding how the lighting and acoustics works, we have to put them into practice for the second project where we are to integrate it with our final architecture studio module. By understanding out site's problems, we have to suggest methods to counter them such as installing acoustic panels for more sound proofing or installing artificial lights to dim areas. The project has us identifying spaces which require artificial lighting and day-lighting. As for the acoustic, we had to identify spaces to integrate the external noises and internal noises. We had to first collect data and calculate them to suggest any improvements.
Overall, this subject has shed light upon many new knowledge unknown to me and it really taught me on the importance of light and sound factors in a building. By being able to control how much light and noise we want, we are able to create the most conducive environment for all users.
Below are my project II boards and calculations to prove them.


Project 2 - IntegrationReport